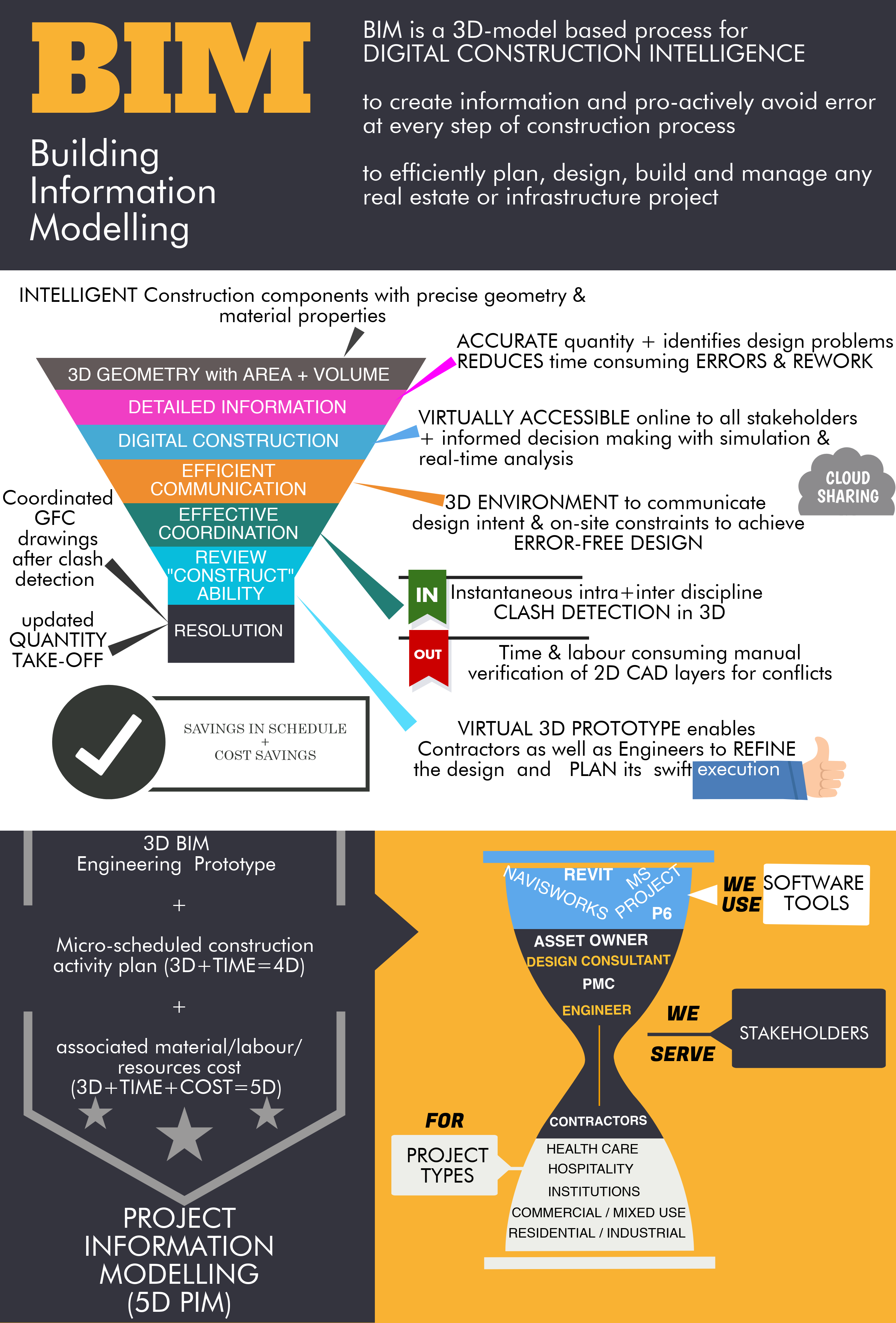With Internet of Things (IoT) taking the centre stage in automating most of our complex industrial processes right down to our everyday life, Construction industry too is now fast embracing it to automate our own design processes, then streamline all the requisite construction information and subsequently reduce time as well as cost of the entire project execution.
Such next generation change can only be achieved with adoption of disruptive technological advancements which currently is being led by the evolution of multi-dimensional Building Information Modelling (BIM) technology. This relatively new BIM technology, having stamped its authority by supporting architects with a wealth of design-centric tasks such as change management, energy analysis, clash detection and with accurate quantity estimation, has now forayed into the construction world to bridge the gap between design intent and subsequent site execution with its proficient construction related information delivery mechanism.
Such technological advancements in the field of Construction Management beckon us to explore its depths and so, to harness its power for lower costs of construction along with better deliverance, at Muraad Planning & Construction, WELCOME !


Digitization and Lifting Design partner of RamsetReid/ITW | Australia/NZ

FIFA World Cup Stadium | Qatar
BIM Solutions Centre, NZ / Aurecon, AU

Shrimad Rajchandra Ashram | Dharampur
Serie Architects, Mumbai

Royal Continental Hotel | Niamey, Niger Sterling & Wilson, Mumbai

Bridge Data Centres | Mumbai
Sterling & Wilson, Mumbai

MARS food / Tasty Bite | Pune
Epsilon Design Consultancy, Mumbai

Voyage to the Stars | Pune
Acropolis Purple Developers, Pune

f - Residences | Pune
Optimus Consultants, Pune
Nagpur Metro - RSS utility Building | Nagpur
Sterling & Wilson, Mumbai
Deenanath Mangeshkar Multi-speciality Hospital | Pune
Shapoorji Pallonji E & C, Pune
We strive to serve the following BIM centric approach towards Project Management to enhance its potential for not only effective co-ordination but also for timely delivery of construction projects of any size and complexity.
To achieve a smooth working right from the initial design till the actual execution stage, the preliminary work-phase involves transforming the design geometry into a highly coordinated and immensely computable 3D model with intelligent building components.
With varied aspects of Architectural, Structural and MEPF disciplines being integrated in our 3D intelligent model, we offer -
✔ Architectural Design with 3D Revit modelling
✔ Structural Design with 3D Revit/Tekla modelling
✔ 3D reinforcement modelling in Revit/Tekla with Bar Bending Schedule (BBS) for accurate and smooth structural execution conforming to IS code
✔ MEPF Design with 3D Revit modelling
✔ Creation of customised Revit Family
✔ Accurate Quantity take-off
✔ Interference Management post clash detection in the design phase itself
✔ Change Management for easy incorporation of revisions to Architectural, Structural and MEPF design
The key capability in project planning, integrated with the BIM, is our ability to precisely plan and schedule the project activities in conformance with accurate quantities from 3D model and inclusion of standard productivity for resource allocation.
To further support the construction execution team and better understand the dynamics of various construction processes, we offer -
✔ 4D BIM - Resource induced construction schedule with graphical simulation of activities
✔ 5D BIM - Project Information Modelling and cost planning with Earned Value Analysis
We recommend and provide assistance for suitable upgrades to our client's existing technological capabilities to reap them the advantages of the Virtual Construction Platform. In order to extract maximum benefits from the visualisation functionalities of the 4D model, we furnish software capabilities besides a specific training package for the same.
MPC was originally conceived in 2013 with an objective to contribute towards the modernisation of Indian construction industry practices and facilitate it with efficient use of advanced software tools to achieve higher productivity with accurately predictable outcome.
This start-up was set up as a pathway to integrate best practices in Design, Quantity Estimation, Construction Planning as well as Execution by simplifying the practical uses of a few sophisticated but intensely effective construction software tools.

Having graduated in civil engineering from College of Engineering, Pune and professional stints with SP Infra and Indian Army, I pursued my
post-graduation in Advanced Construction Management from National Institute of Construction Management & Research (NICMAR), Pune.
Post completion of this techno-managerial education and gathering valuable experience with Shapoorji Pallonji Engineering & Construction with two Industrial campuses (Danfoss & General Electric), a Mega power plant project (Indiabulls) as well as a Healthcare project (DMH, Pune) under my belt, I assumed responsibility of running this business with an intention to bring about a positive change in the working processes of our Construction Industry.
Since then, this venture continues to grow and our team shall ever strive to implement newer and better practices with an active participation from our clients as well as other keen players in our construction industry.
In addition to this business venture, with education being very close to my heart, I also visit as a lecturer to teach at JJ College of Architecture, Mumbai and on occasion to my alma mater NICMAR, Pune.
316, The Business Hub, Karve Road, Kothrud,
Pune, Maharashtra, India 411038